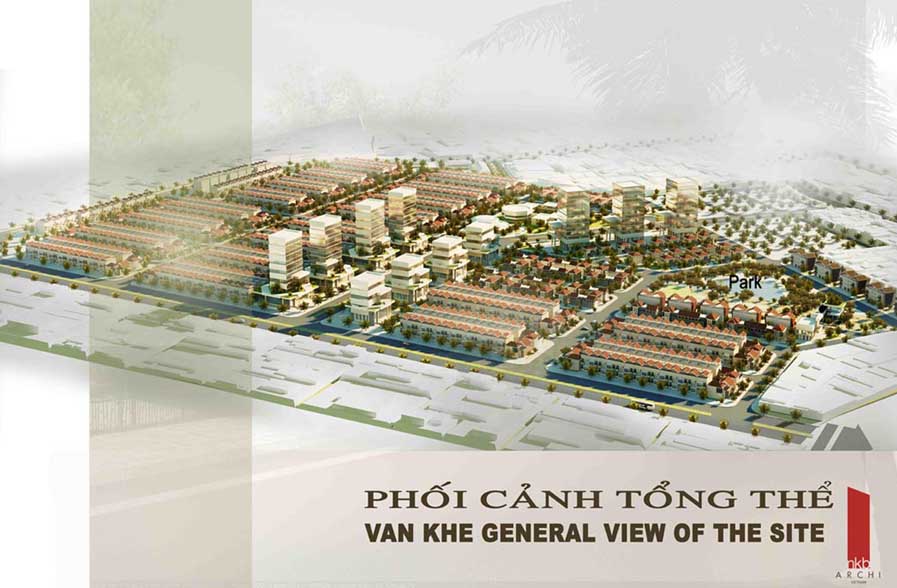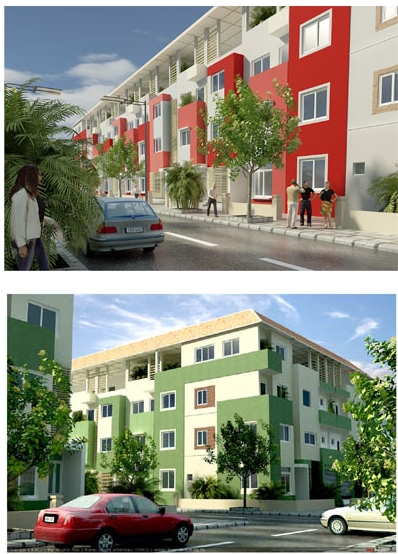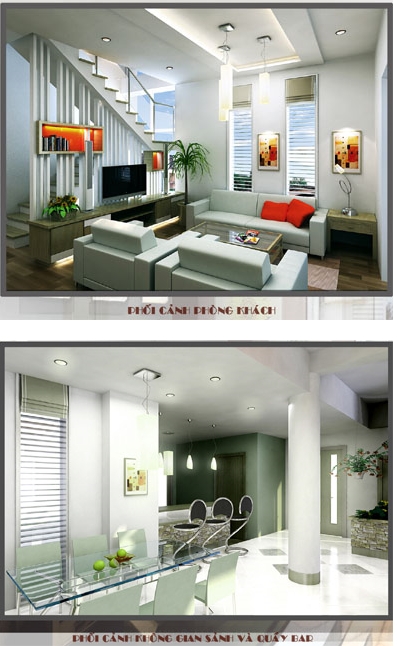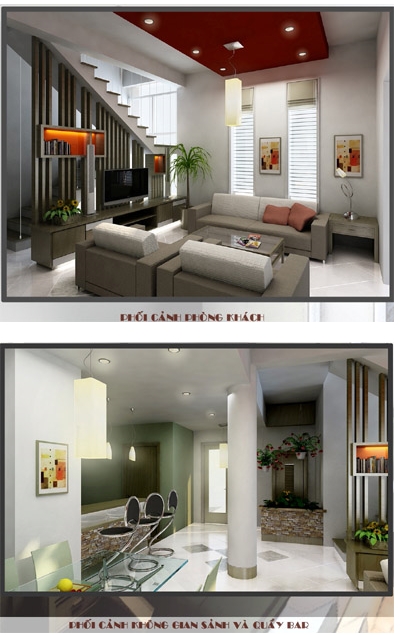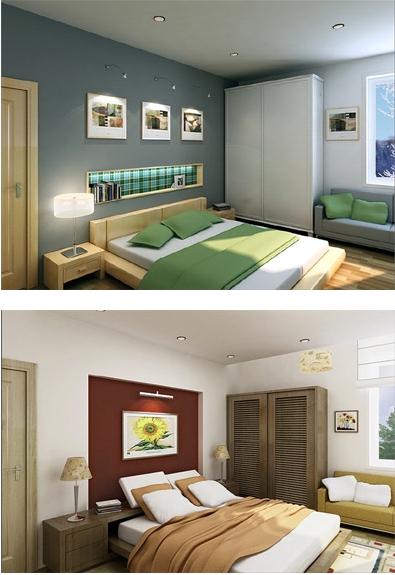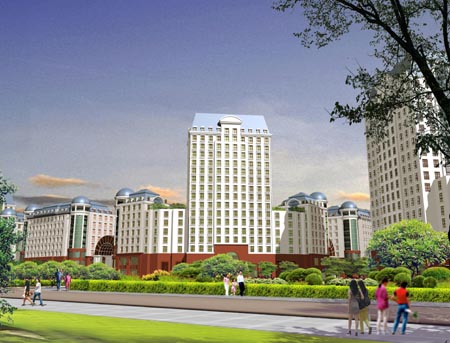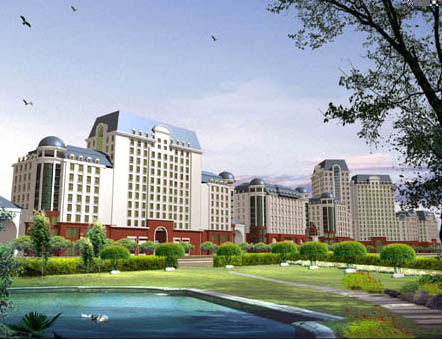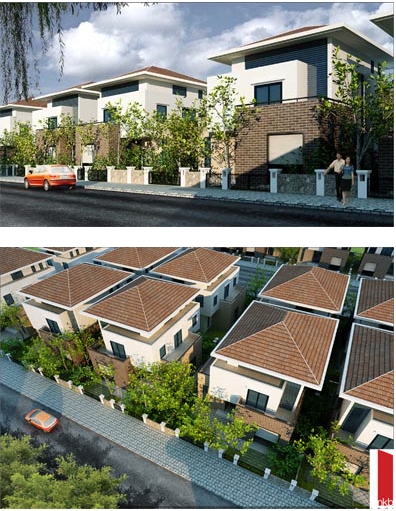
Basic Information
Type: Property tourism, resort, resort
Address: Yen Bai , Ba Vi Dist. Hanoi
Overall area: 50 ha
Number of floors: -
Start Date: -
Completion date: -
Status: Underway
Owner: -
Construction units: -
Management units: -
Unit design: Architects Greenscape
Type: Property tourism, resort, resort
Address: Yen Bai , Ba Vi Dist. Hanoi
Overall area: 50 ha
Number of floors: -
Start Date: -
Completion date: -
Status: Underway
Owner: -
Construction units: -
Management units: -
Unit design: Architects Greenscape
Project cost (Information for reference only)
| TYPE | KT ROAD | AREA | PRICE |
| Villa - Sale | 4 - 4.8 Billion VND 200,000 to 250,000 USD |
Zen Resort
Project Japanese style, always appreciated the natural elements in every living space.
The heart is the Zen garden, garden walk is located on the highest hill and is connected to the space below by a winding stone path.
The meditation garden to ensure quiet people can enjoy nature, absolutely immersed in all Zen, Yoga all the mountains and forests.
Service areas to ensure standards of a luxury resort.
The project includes 90 villas along the hillside, designed by architects architectural firm Greenscape, adviser to the Japanese architect.
Highlights of the villas at Zen is the green grass covered roof, the impressive hanging gardens, the pool creates a place of meditation hanging exquisite for the landlord, skylight in the campus courtyard between ensuring Sun shining light to any living space.
Zen's leading interior wood Villas is brought deep brown color, bring color to contemplation to warm and cozy little corner in every house.
Populations villas Zen apply program management trust real estate, lease operations after completion.
Some information of the project:
Pm 5 / 3, in Hanoi, Investment Joint Stock Company Long Green - member companies of the Group Archi, has officially launched the project Zen Resort - populations villa-style resort in Japan.
Representing the project investor, said Le Tuan Anh, director of Investment Corporation, said Long Green, Zen Resort is the construction in Yen Bai, Ba Vi district, Ha Noi with a total area more than 50 ha, with total investments exceeding 220 billion.
Zen Resort situated 38km from the center of Hanoi, located in downtown area, connecting with other senior resort golf courses in areas such as Kings Island, the village culture of the people of Vietnam ...
Zen Resort's outstanding characteristic is highly natural factors in each living space, focusing on peace, quiet with lots of trees characteristic of Japan throughout the four seasons.
The heart of the campus gardens Zen Meditation Resort is helping people to harmony with nature, absolutely immersed in the meditation exercises, yoga between the mountains and forests.
The Zen Resort's service area to ensure high standards for resorts with swimming pools, tennis courts, spa, children's play area.
Resort is located adjacent Zen Zen Villas Villa with a string of nearly 90 villas along the hillside. Greenscape architectural firms and groups of Danish architect will design and landscape planning for the project.
As representatives of JSC Vietnam Land Archi units exclusive property of this service, each villa value estimated from 200,000 to 250,000 per unit.
Project Zen Zen Resort and Villas Villas chain is expected to complete and put into operation from the third quarter of 2013.
Representing the project investor, said Le Tuan Anh, director of Investment Corporation, said Long Green, Zen Resort is the construction in Yen Bai, Ba Vi district, Ha Noi with a total area more than 50 ha, with total investments exceeding 220 billion.
Zen Resort situated 38km from the center of Hanoi, located in downtown area, connecting with other senior resort golf courses in areas such as Kings Island, the village culture of the people of Vietnam ...
Zen Resort's outstanding characteristic is highly natural factors in each living space, focusing on peace, quiet with lots of trees characteristic of Japan throughout the four seasons.
The heart of the campus gardens Zen Meditation Resort is helping people to harmony with nature, absolutely immersed in the meditation exercises, yoga between the mountains and forests.
The Zen Resort's service area to ensure high standards for resorts with swimming pools, tennis courts, spa, children's play area.
Resort is located adjacent Zen Zen Villas Villa with a string of nearly 90 villas along the hillside. Greenscape architectural firms and groups of Danish architect will design and landscape planning for the project.
As representatives of JSC Vietnam Land Archi units exclusive property of this service, each villa value estimated from 200,000 to 250,000 per unit.
Project Zen Zen Resort and Villas Villas chain is expected to complete and put into operation from the third quarter of 2013.
Muabannhadat.com.vn - Under Construction Report

